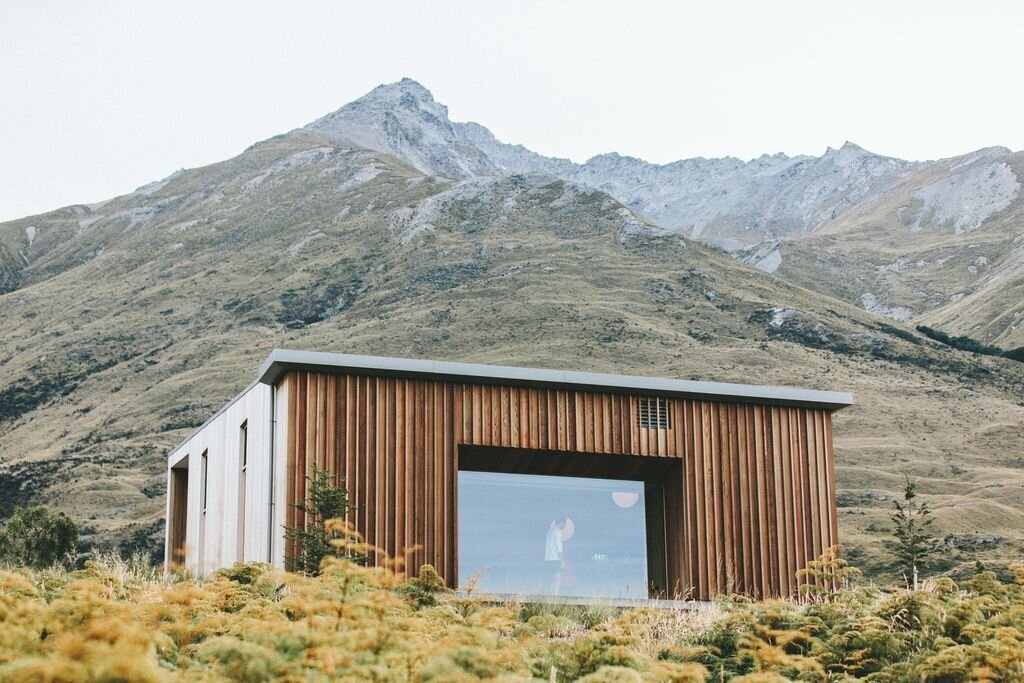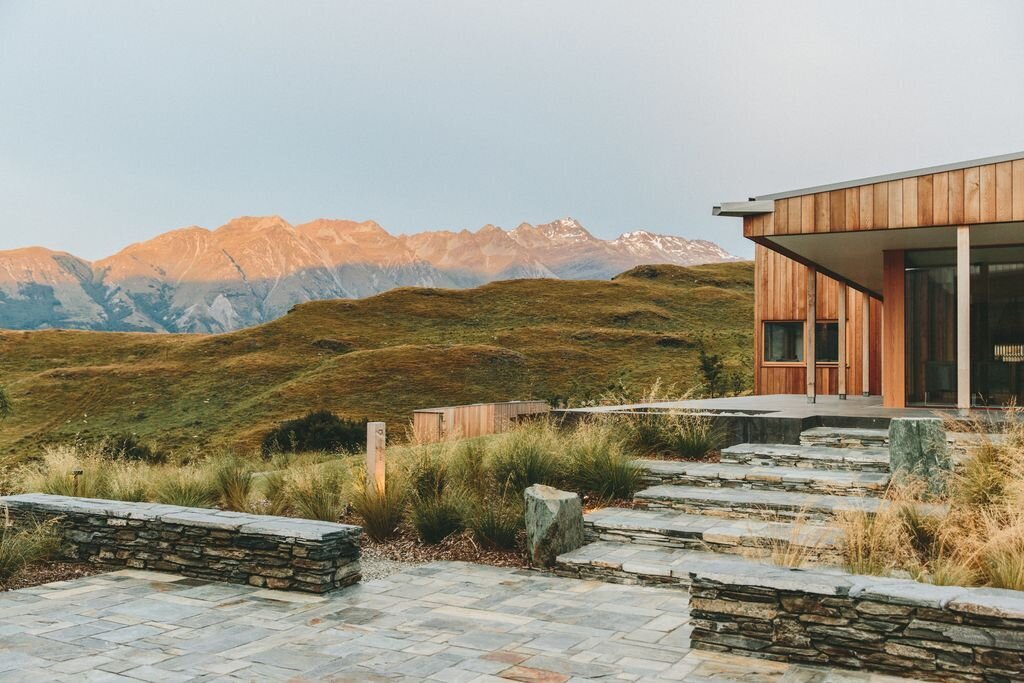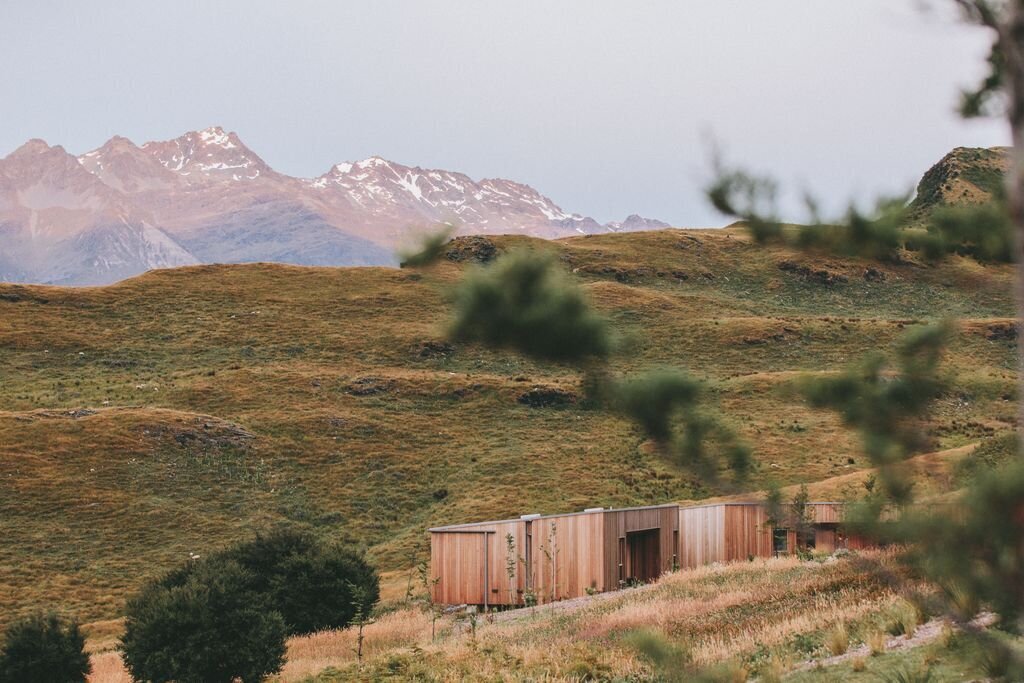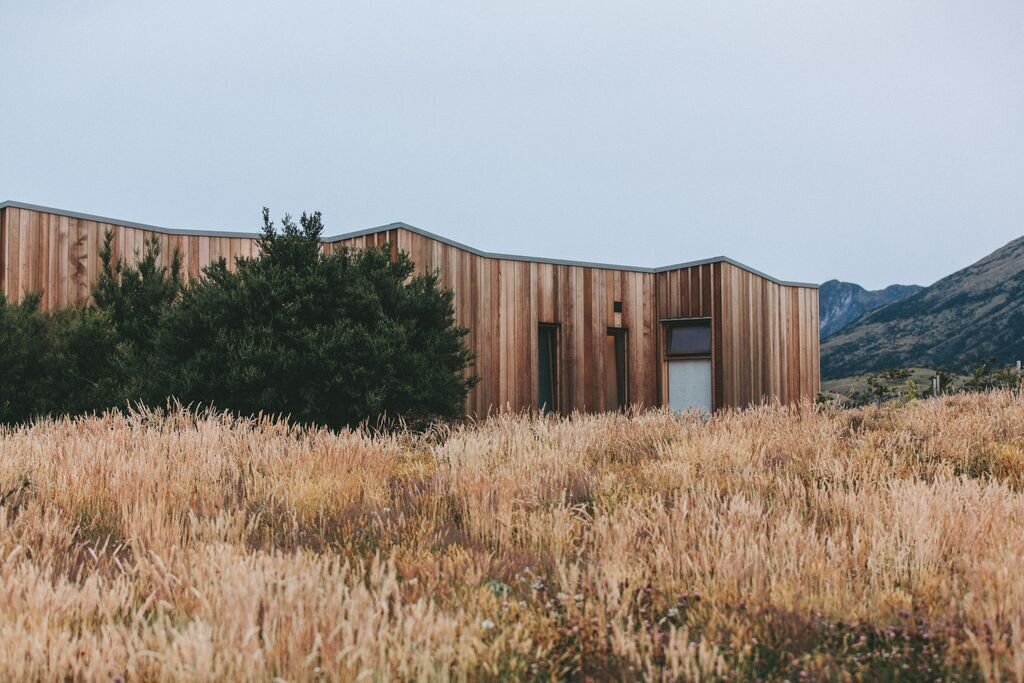Over the last thirty years, Henry Smith has established an excellent reputation in architecture, interior design and craftmanship through his inspiration, passion, and exceptional attention to detail - hsmith.com
As an affiliate member of the Royal Institute of British Architecture (RIBA) we are diligent in following the RIBA 2020 Plan of Work.
-
Glendale currently offers a range of four of uniquely crafted designs, to provide bespoke luxury mobile accommodation and facilities for private or commercial use.
We pride ourselves on adaptability, meaning that no two Glendale’s are the same; every commission we undertake is based entirely on client requirements. We tailor our huts to reflect individual style and purpose to suit an agreed budget, site location* and product purpose.
*Planning advice and site surveys are available as extra where and when required.
-
True beauty lies within, reflected clearly once stepping inside a Glendale Hut.
Always working closely alongside our clients, we thrive on creating an atmosphere where style and individualism come together to create a truly distinctive space. Only the highest quality materials are used throughout, with unsurpassed attention to detail and well-appointed fixtures and fittings.
But that’s not to say elegance comes without functionality. Taking full advantage of spatial coordination, our interior layouts are immaculately considered to reflect physical dimensions and client briefs.
-
Traditional (x inch) Victorian cast-iron wheels
Steel chassis with articulated front axel
Timber frame and structural plywood walls
British sheep wool and Celotex insulation
Rothoblaas vapour and breathable membranes
Counter battens with insect mesh ventilation
Oak, Abodo or corrugated iron cladding
Oak entrance steps and exterior lighting
Mumford & Wood stable doors and windows
Traditional corrugated iron roofing
Charnwood Aire 3 wood burning stove with HETAS certification
Trunk Floor oak flooring and stone hearth from
King size bedroom area with storage and shelving
Fitted wardrobe and bespoke joinery furniture
Bespoke V-Groove painted panelling throughout
Handmade kitchenette and mini bar options
Luxurious shower wet room and WC
Porter limestone flooring and brassware
Stone wash basin and heated towel rail
Wall mounted loo with mounted vanity unit
Lighting design with NICEIC electrical certification
Optional extras can be discussed with clients at point of design briefing










